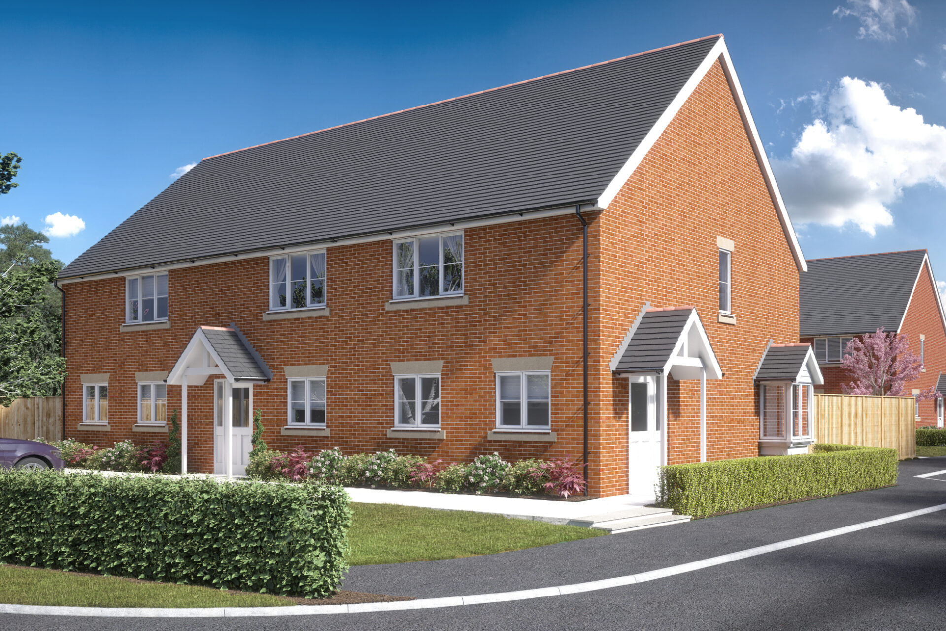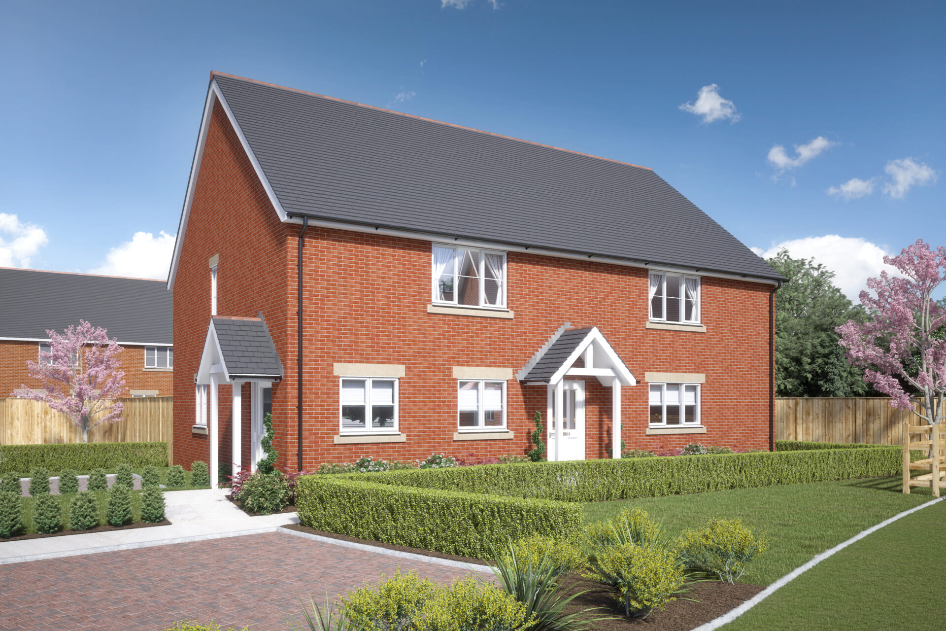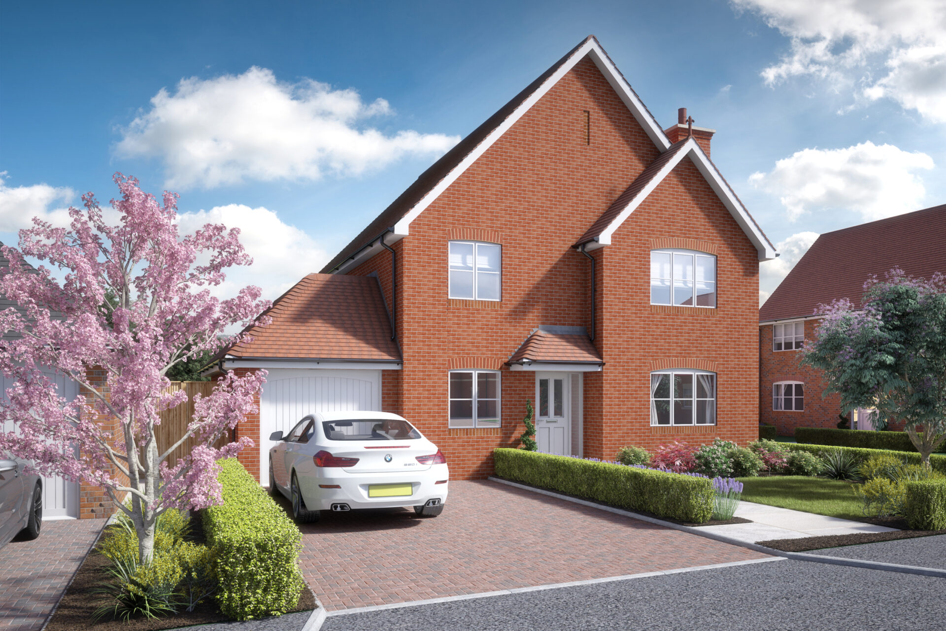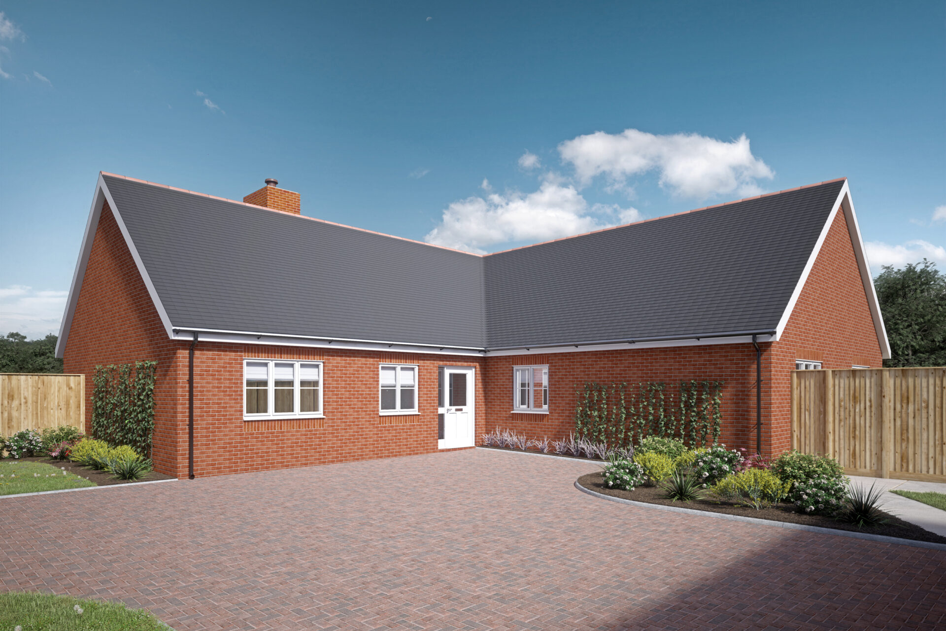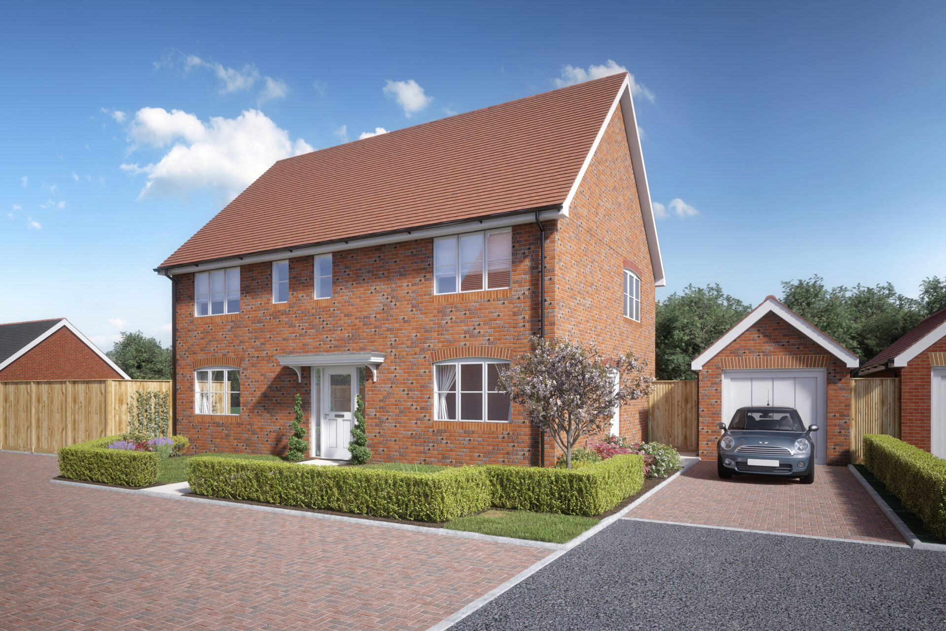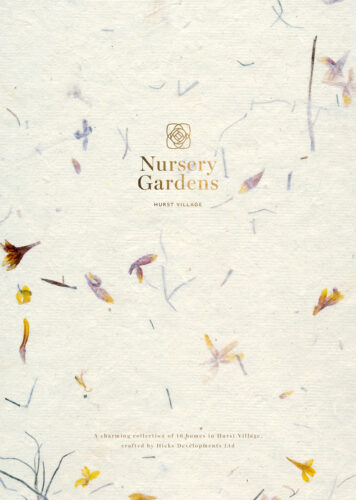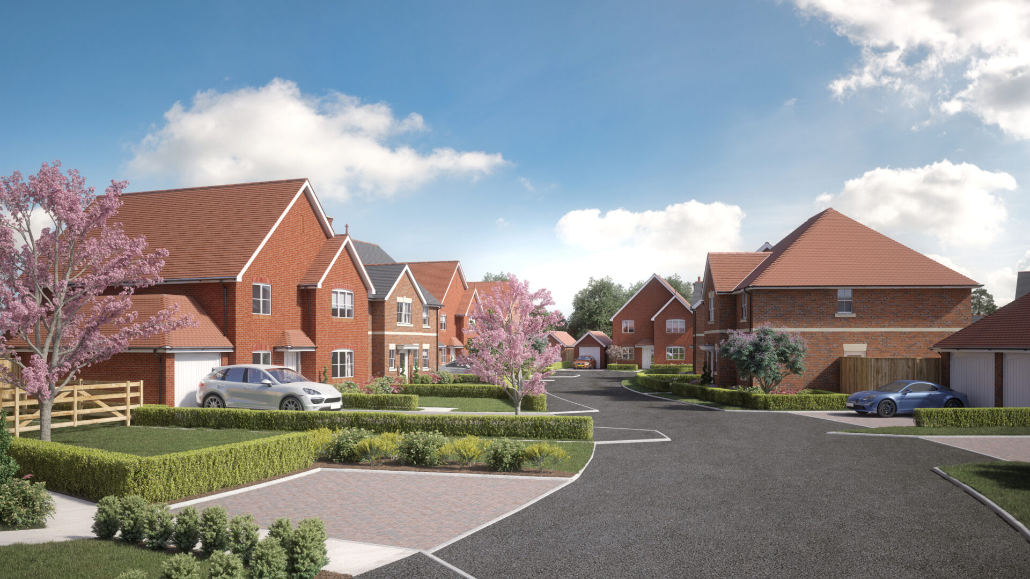The Mulberry – Plot 16
Whistley Green, Hurst, Berkshire, RG10 0DX5 bedroom detached home with double garage
A wonderful home with space for all family activities. The open-plan kitchen / family area has direct garden access; there is a living room with a log burner for cosy evenings, a dining room for entertaining and a study for home working. Both the principal bedroom and bedroom 2 are en suite, with large walk-in showers and there are three additional double bedrooms.
SOLD
JavaScript is required to reveal this message.


Location
Nursery Gardens
Whistley Green,
Hurst,
Berkshire,
RG10 0DX
Driving directions
Plot 16 Availability– Hurst, Berkshire
Plot
Price
TypeTerrace house
Bedrooms2 Bedrooms
TypeTerrace house
Bedrooms2 Bedrooms
TypeTerrace house
Bedrooms2 Bedrooms
TypeMaisonette
Bedrooms1 Bedrooms
TypeMaisonette
Bedrooms1 Bedrooms
TypeTerrace house
Bedrooms2 Bedrooms
TypeDetached house
Bedrooms4 Bedrooms
TypeDetached house
Bedrooms5 Bedrooms
TypeDetached house
Bedrooms4 Bedrooms
TypeDetached house
Bedrooms4 Bedrooms
TypeDetached house
Bedrooms4 Bedrooms
TypeDetached house
Bedrooms4 Bedrooms
TypeDetached house
Bedrooms5 Bedrooms
TypeDetached house
Bedrooms5 Bedrooms
TypeDetached house
Bedrooms5 Bedrooms
Contact
Get in touch
Haslams
JavaScript is required to reveal this message.
