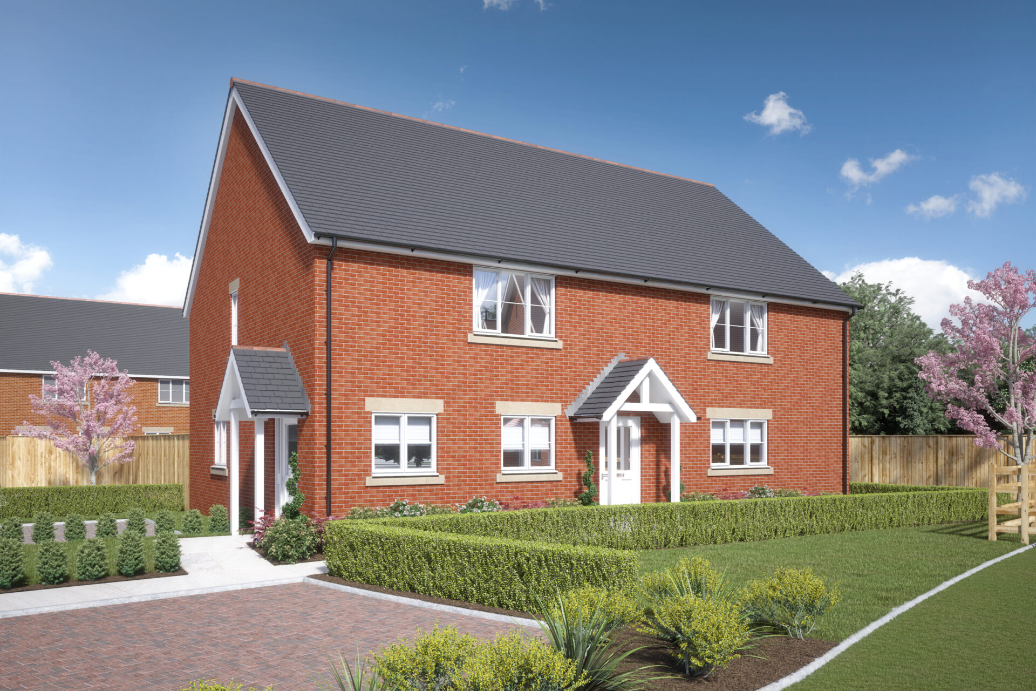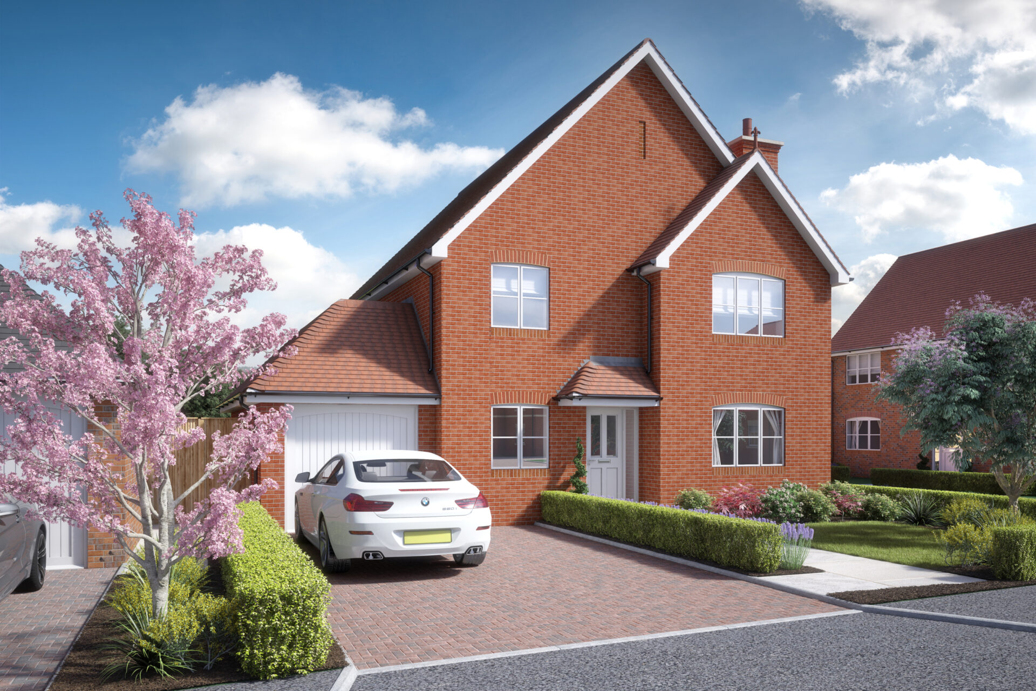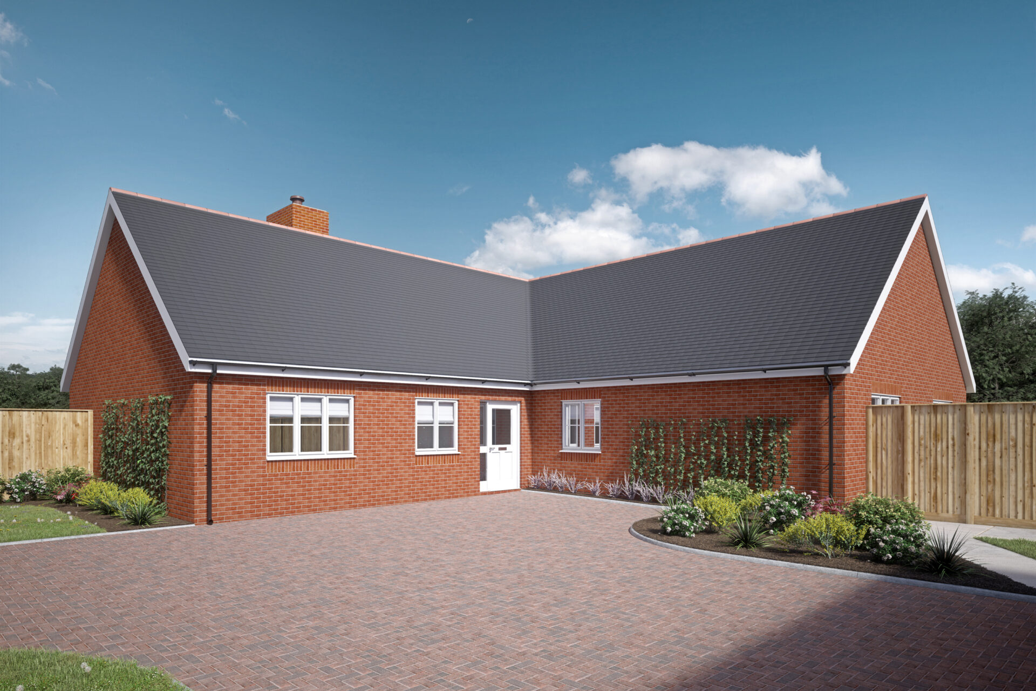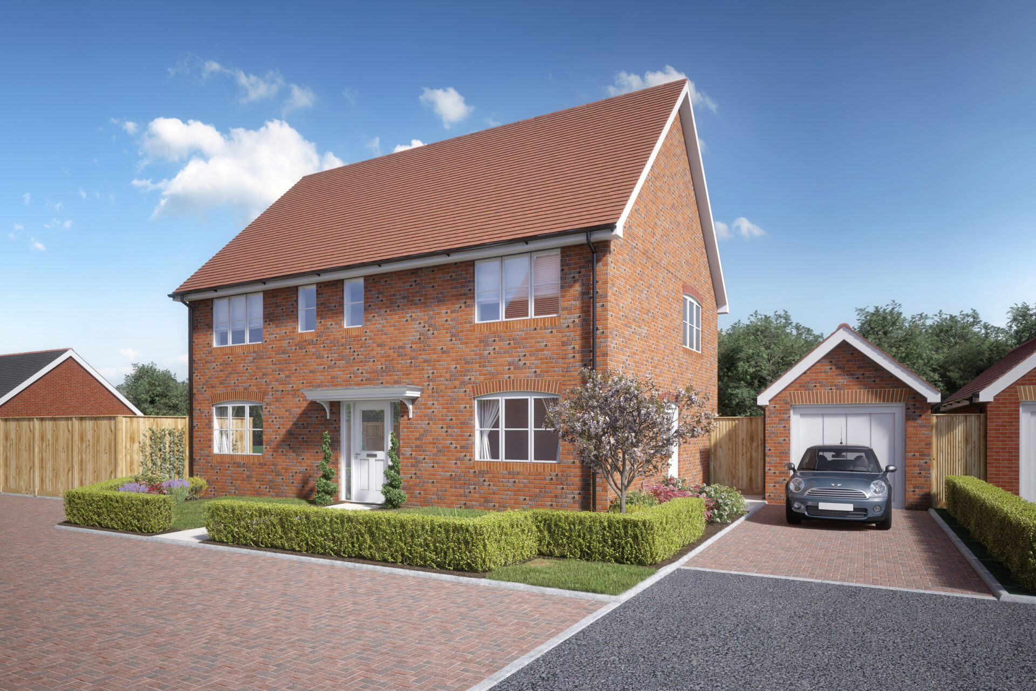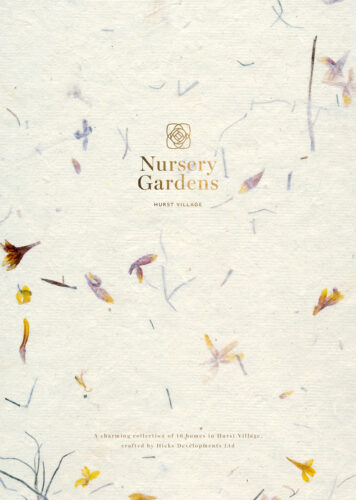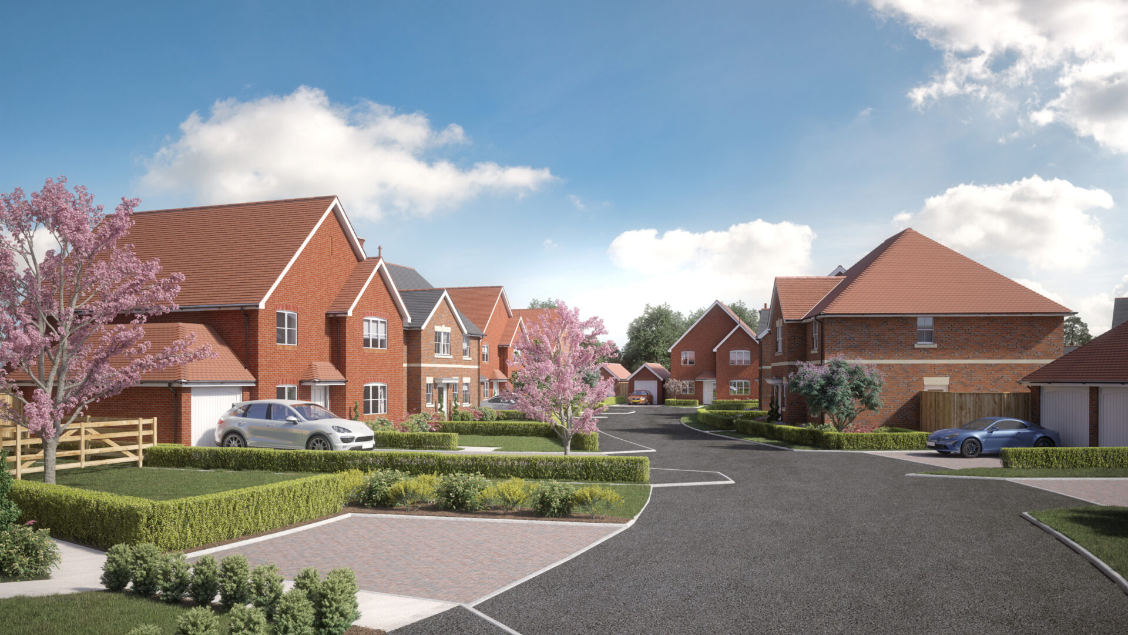The Fern – Plot 2
Whistley Green, Hurst, Berkshire, RG10 0DXTwo bedroom terraced home
The Fern, offers a well-planned kitchen, a living / dining area with doors to the garden, and two double bedrooms. The principal bedroom has fitted wardrobes and the home benefits from two parking spaces.
SOLD
JavaScript is required to reveal this message.
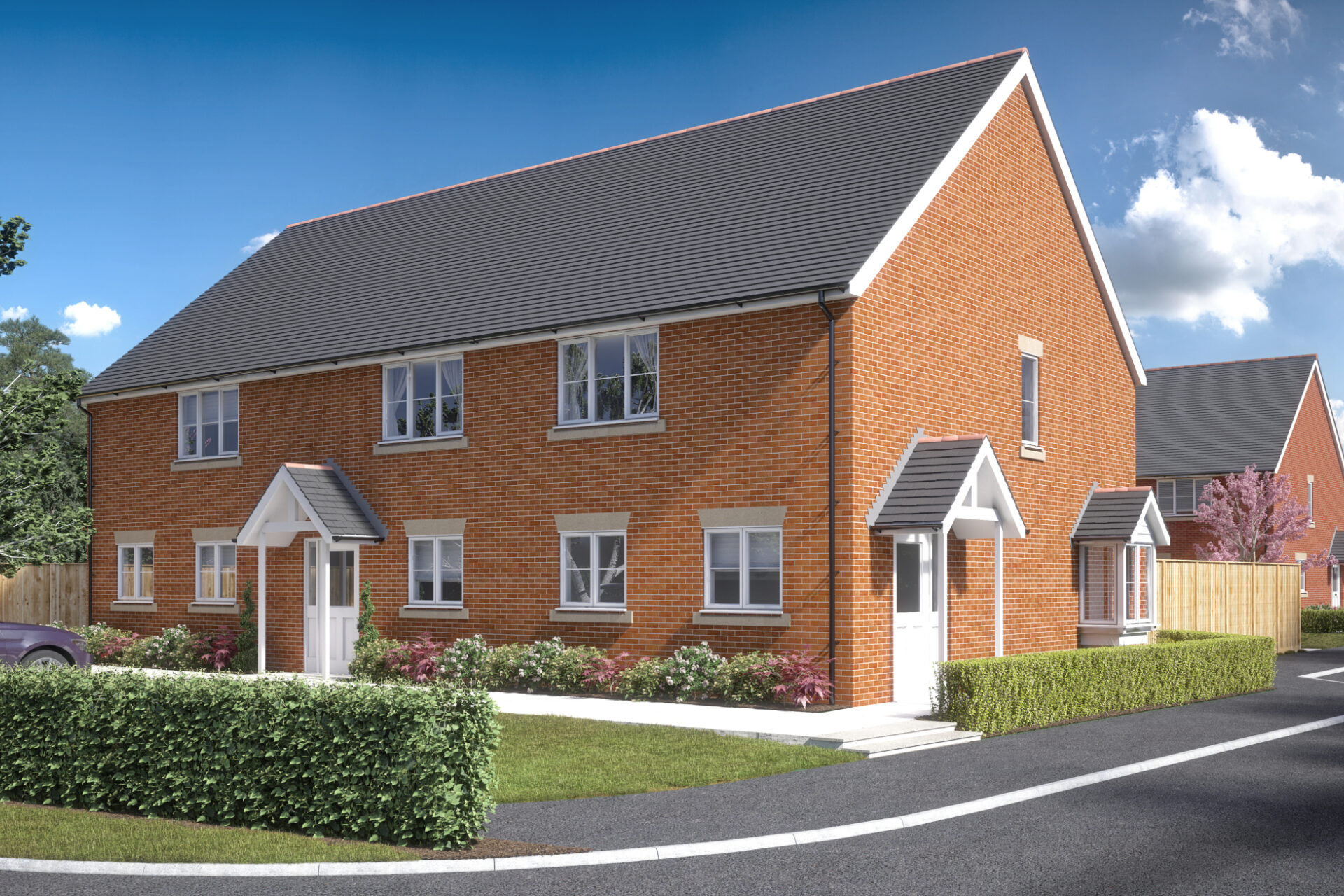

Location
Nursery Gardens
Whistley Green,
Hurst,
Berkshire,
RG10 0DX
Driving directions
Plot 2 Availability– Hurst, Berkshire
Plot
Price
TypeTerrace house
Bedrooms2 Bedrooms
TypeTerrace house
Bedrooms2 Bedrooms
TypeMaisonette
Bedrooms1 Bedrooms
TypeMaisonette
Bedrooms1 Bedrooms
TypeTerrace house
Bedrooms2 Bedrooms
TypeDetached house
Bedrooms4 Bedrooms
TypeDetached house
Bedrooms5 Bedrooms
TypeDetached house
Bedrooms4 Bedrooms
TypeDetached house
Bedrooms4 Bedrooms
TypeDetached house
Bedrooms4 Bedrooms
TypeDetached house
Bedrooms4 Bedrooms
TypeDetached house
Bedrooms5 Bedrooms
TypeDetached house
Bedrooms5 Bedrooms
TypeDetached house
Bedrooms5 Bedrooms
TypeDetached house
Bedrooms5 Bedrooms
Contact
Get in touch
Haslams
JavaScript is required to reveal this message.
